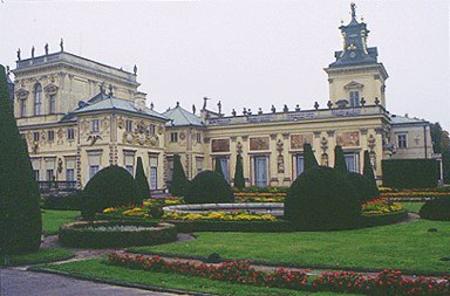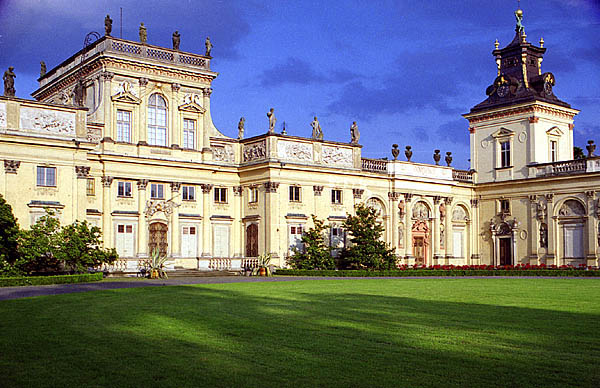
Reserved Area
Artists - ArtWorks
The Palace of Wilanow
 Poland
PolandThe Portrait Painting - The XVII Century Architecture
The Palace of Wilanow is one of the most precious monuments of the Polish baroque. It was built especially for the Polish King Jan III Sobieski, and it represents a characteristic, large space, axis presumption in the kind of “entre cour et jardin”- between yard and garden. It was developing the frames of a vivacious mode of the noblemen’s residences in Poland and the openness for the universal patterns of the classical artistic solutions on the decorative and allegorical basis.
The Palace of Wilanow is one of the most precious monuments of the Polish baroque. It was built especially for the Polish King Jan III Sobieski, and it represents a characteristic, large space, axis presumption in the kind of “entre cour et jardin”- between yard and garden. It was developing the frames of a vivacious mode of the noblemen’s residences in Poland and the openness for the universal patterns of the classical artistic solutions on the decorative and allegorical basis.
It is exceptional value is expressed by a very original architecture and survived decoration including painting and sculpture elevations, which In correspondence to the ancient symbols signifies the praise of the Sobieski’s family and the glorification of the King’s military success. Namely, in 1683 Sobieski decisively won the Turkish troops aiming Vienna, which were commanded by Vizier Kara Mustafa, in that way saving also Polish Podole. That event was introduced to the classic history as the Salvage of Vienna. After that, Sobieski won the withdrawing Turkish troops at Parkany, in the Northern Hungary, where the Turkish had prepared a defence line.
The building was erected under command of the King’s Secretary and at the same time the chief engineer Augustino Locci. (He lived in the period: 1601- after 1660. He was both an architect and scene- designer. He was construing scenery to various ballets and dramas.) The building had a composition of a typical noblesse- dedicated court with the corner endings. Both the shape of the building and its internal space with a big corridor in the middle and the Royal Pair’s chambers on the sides is to now readable in the central part of the Palace.
The second half of the XVII century cast a new light on the shape and the functions of the mansions In Poland. An important factor is here the ideology of Sarmatism. A residence situated outside the main tracks was to create an oasis of peace far from the big political hazard affairs. It is to correspond with the Polish traditions of the noble state, and simultaneously to be symbol of modesty and self- balance. It is to underline the history, the days of glory. The plan of the building based on the walls of the Leszczynski’s Palace fundaments in Krasnobrod (which was bricked, had two levels, and the columns of portal were encompassing the two floors). It got a characteristic for the old Polish mansions an axis and symmetrical form, which was found also before in the no longer existing- the Court in Oleszyce (primarily it was a defensive court of the Ramsz’s family, later it was developed by Sieniawski’s family- XVI/XVII century, and in 1741 it was erased on the remaining basis- the Czaroryski’s Palace.
The Palace of Wilanow evidences a rich combinations of architectural solutions, rich ornaments, classical division of the building, ancient motives, religious allegories. Many artistic trends of the epoch find it is an illustration of the Polish appraisal of magnificent life within peace and splendour. There are interesting multiplications of artistic devices: e.g. a putto with a bow, or a putto leant on a tree’s branch.
The motive of putto (a decorative motive of a naked boy) observed in the time of Renaissance and late in baroque is widely illustrated in the Palace of Wilanow. Michel Angelo Palloni coming from Florence who was the personal painter of Sobieski took care for the decorations of the walls and ceilings of the both Garden Galleries. It reflected the artistic quality of the Italian baroque. It is especially worth signifying the monumental paintings illustrating the cycle “The History of the Virgin’s Psyche”. The reflection of allegorical context and the power of the picturesque expression within all the arrangement’s components evidence the wide scope of the baroque-like solutions. The characteristic for the Italian baroque dominant is a spectrum of the relief compositions within the puttos’ groups among the clouds. Each of the Royal apartments consisted of a large anteroom (antechamber/anticamera). The access to it was possible directly from the corridor.
So thought structure of the insides of the Palace corresponded to the tradition of the exclusive feudal mansions. It was agreeable with the Leone Battista Alberti’s (1404- 1472, an eminent and a very versatile representative of humanistic trends of the Italian Renaissance- painter, architect, cartographer, poet) appeal – recommending the programme of separate but adhering apartments of the King and the Queen for the new epoch Royal Pairs’ rooms.
The King Sobieski’s artistic agents provided his court with the illustrative editions by Jean Lepautre and Daniel Maret- figuring out the decorative motives typical of the French mansions baroque.
The correspondence to the Italian art-makers is expressed within the Queen’s sleeping room. The artistic decorations in there were supervised by Jozef Szymon Belotti of Italian provenience. The Italian roots are also presumed from the fresco paintings beautifying the facets. They were based on the Vergilius’s “Georgica”- praising the live in the country, making up the linkage between the Sententiae Latinae and the Sarmatism’s approval of the peaceful, cheerful country and its noblemen patterned universe.
The important solution was the symmetrical solution within the Palace’s insides-namely the Queen’s sleeping room represented the mirror reflection of the architectural composition of the King’s one, involving 3 rectangular holes and the fire place in the middle of the northern wall.
Together with the further building of the King’s residence there was consequently shaped the composition of the royal surrounding. There appeared a large, two-partly square. Its front part- Avant Cour classified into economic character was surrounded from left and right by the buildings of the stable and granaries. They were made of a Prussian wall and linked in an Italian kind by means of the column shaped pillars.
That part had in its front a monumental stony gate, ended up with the statues- allegories of War and Peace.
The second part- Cour d’Honueur was established in a kind of
the outdoorsy parade yard. It was separated from the front by
means of a low, decoratively bowed enclosure with a stony gate in
the central place. The metal arches of the enclosure were located
on the stony posts, they were adorned with tin King’s crowns, bay
trees and shields, whereas the gate’s pillars were beautified with
the royal crests and styled acant leaves.
The Palace of Wilanow is a point in case according to the Polish orientation of the baroque aroused architecture and decorations on the grounds of the taste and the national intentions.
Author: Jacek Cydzik, Wojciech Fijałkowski, Title: ”Wilanów” („Wilanow”), Publication: Warsaw-”Arkady”, 1975
Author: Jacek Cydzik, Wojciech Fijałkowski, Title: ”Wilanów: dzieje, architektura, konserwacja” (”Wilanow: History, Architecture, Conservation”), Publication: Warsaw-”Arkady”, 1989
Author: Juliusz Starzynski, Title: ”Wilanów: dzieje budowy pałacu za Jana III Sobieskiego” (”Wilanow: The Palace’s Building in Progress during the Time of John III Sobieski”), Publication: Warszawa- Państwowe Wydawnictwo Naukowe (Warsaw- the National Scientific Editing), 1976
http://www.wilanow-palac.art.pl/
http://www.wilanow.pl/strona,65,kultura_i_oswiata,,7.html
http://warszawa.wikia.com/wiki/Pa%C5%82ac_w_Wilanowie
Related Material:
Image available

File name: 98_93279499e502b6cbaf7963e12aad1c08,14,1.jpg
Description of the material:
The source indicates all the information according the history of the place, decorations, the artistical spirit of the object, its rebuildings, besides also the closest referred neighbourhood (as regards garden, monuments, other facilities).
Contextualisation Of the source:
The context is the historical background, the epoch's and noble celebrities' glory and the scope of remarkable, distinctive architectural solutions in royal/ courtly practice and adaptation. http://portalwiedzy.onet.pl/62793,1,,,wilanow,haslo.html
Interpretation of the source:
The source is to distribute the most important information and data according the object referred, the purpose being understanding the consequent timeline of the place, its structural recognition and the demonstration of the architectural patterns given to very careful observations.

File name: 98_Kazimierz-Nad-Wisla-04.jpg
Description of the material:
The source provides a gallery so as to recognize the characteristic style and the epoch's mannerism.
Contextualisation Of the source:
We can imagine the quality and splendour of the object, its extended values and the perfection of composition altogether. http://www.zgodzinski.com/galeria/i/kazimierz2001/images/Kazimierz-Nad-Wisla-04.jpg
Interpretation of the source:
We find the place presented as a picturesque invitation to visiting the vivid, ornamented place with its noble, sensual splendour and very friendly, relaxing utility.
Comments about this Artist/ArtWork
Date: 2009.09.07
Posted by Minika Blachnio
Message: I found this video on Wilanow Palace. I hope you like it too.
http://www.youtube.com/watch?v=TyrZ9zhjAKc&hl=it
Michelangelo - Copyright 2008 - This project has been funded with support from the European Commission