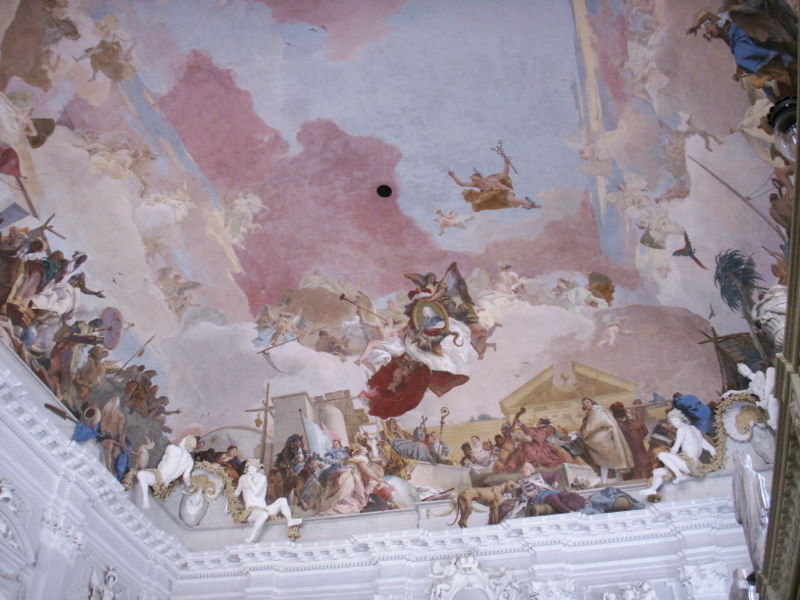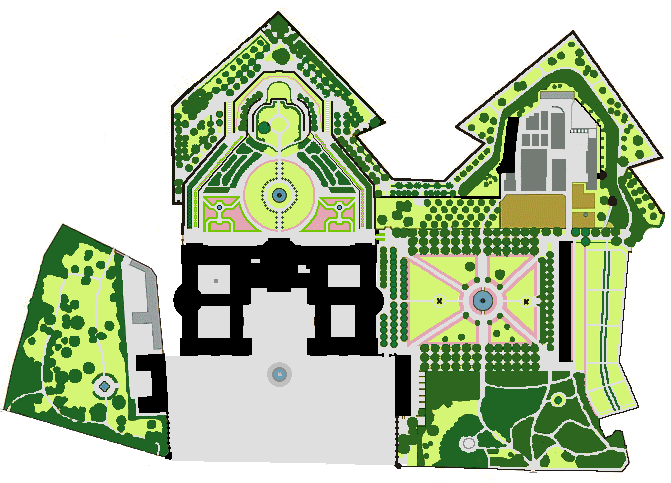
Reserved Area
Artists - ArtWorks
Johann Balthasar Neumann
 Germany
GermanyJohann Balthasar Neumann and the Wuerzburg Residence (Wuerzburger Residenz)
Born in 1687 in Eger (Bohemia), Neumann starts out as an apprentice making weapons and bells. In 1711 he comes to Würzburg, in 1712 he studies architecture and fortification with the support of the Schönborn family, in 1718 he becomes the chief engineer captain in Würzburg. In 1719 he starts planning a new residence for the Schönborns in Würzburg, several architects work under his leadership (as Lucas von Hildebrandt), and he surveys the construction for 34 years.
In 1723 he travels to Paris, where he meets the famous French architects Robert de Cotte and Germain de Boftrand in order to show them the plans of the Residenz. In 1732 he finishes the construction plan of the Hofkirche / residence church. In 1735 follows the construction plan of the famous staircase. In 1743 he begins the construction of the church Vierzehnheiligen.
Neumann dies in Würzburg in 1753.
Absolutism. Sovereigns govern with unlimited might, whereas the citizens play a subordinate role.
Castles and palaces represent the claim to power of kings and sovereigns. The landscape is restrained by huge, geometrically structured parks, which are part and supplement of architecture and symbolize the infiniteness by wide perspectives with the sovereign in its centre.
Baroque art and architecture. Clear proportions, light, movement and plasticity mark the buildings.
Mathematics is considered as the queen of arts, signified by geometry, symmetry and proportion applied to the buildings. Symmetrical arrangement of parts of buildings.
The baroque architecture doesn’ t invent new forms, but continues the renaissance elements and arranges them in a new way.
Teachers in Würzburg: the engineer Andreas Müller and the architect Joseph Greising. Support of his development by the Schönborns, an influential familiy of sovereigns and bishops, who discovered Neumann’s outstanding abilities. Analysis and discussion with wellknown architects of this period form Neumann’s conception of architecture, such as Lucas von Hildebrandt as an exponent of Austrian architecture style, Robert de Cotte and Germain Boffrand as exponents of French style.
Neumann is committed to the beauty of a building because of its
clear structure and proportions. The precedence of the tectonic elements is fundamental.
In comparison with Johann Lucas von Hildebrandt, Neumann’s fronts show less movement, but are very clear.
At the time individual style is not important, and ideas of others are often integrated in one’s own projects.
Johann Philipp Franz von Schönborn commissioned the Residenz in 1719 with Balthasar Neumann as principal architect at his court.
Neumann integrated ideas of different archtitects assisting him : Dientzenhofer, de Cotte, Boffrand, Welsch, von Hildebrandt.
The palace measures 97x167m.
In the center is a rectangular building, the corps de logis, within the entrance hall (Vestibül), the famous staircase, the Imperial Hall (Gartenhalle) and the imperial apartments.
At the quoins of the corps de logis two almost identic buildings, each with two inner courts, are situated. They enclose the court of honor (Ehrenhof) with the corps de logis in a U-shape. The symmetric axis leads through the middle of the corps de logis. Risalits in the middle of the corps de logis and on the edges of the lateral buildings structure the fronts, the middle risalits of the garden side set off the front in an oval / octagonal form.
Vestibül and Treppenhaus (staircase):
At Neumann’s time the staircase is an important place of the reception ceremonial. Where the guest is received, either at the bottom of the steps, on the top of the staircase or even just in the splendid apartments, expresses his status at the court. The less prestige one had, the longer was the way to pass the steps without company and the bigger the intimidation by the splendor of the architecture.
The staircase is considered Neumann’s masterpiece:
Vestibule and staircase form an architectural unit, the steps are propped by columns to allow views from the vestibule to the wide vault upstairs. Both rooms are vaulted, the selfsupporting vault of the staircase spans an area of 18x30 m.
The staircase itself has two directions, the middle leads from the vestibule to a landing, where two staircases enclose it in the opposite direction. Upstairs is a bright hall with a gallery around the staircase and the gigantic ceiling fresco, painted by Giovanni Battista Tiepolo, the best frescopainter of this time. It glorifies the host by the four known continents (Africa, Europe, India and America).
German baroque architecture integrates different influences, such as the French style, realized at the palace of Versailles (the great archetype of all further castles and palaces), and Italian design, coming via Vienna. It’s less of a unique German style than a sucessful synthesis of different impacts of other countries.
Neumann developed a large work, including churches, palaces, convents, but also military buildings as fortifications and engineer buildings as well as civil architecture (townhouses). He was also well-known for his creations of fireworks. The combination of technical and aesthetic knowledge enabled him to construct grand halls and staircases with wide arches.
The residence in Würzburg is to be considered his most magnificent opus: Neumann was supervising not only the construction, but he also chose the colouring, the hangings, the furniture, the plastering works and he picked out painters and artisans for the work.
The Residenz of Würzburg is one of the most popular baroque palaces, it is UNESCO- World Heritage Site and is reputed as perfect synthesis of European baroque architecture.
Foerster, Rolf Hellmut: Das Barockschloss. Geschichte und Architektur. Köln: DuMont, 1981.
Hansmann, Wilfried: Balthasar Neumann. Leben und Werk. Köln: DuMont, 1986.
Der Himmel auf Erden: Tiepolo in Würzburg. Hrsg: Peter O. Krückmann. München, Prestel, 1996.
Janowitz, G.J.: Wege im Labyrinth der Kunst. Einhausen, 1980.
http://www.students.sbc.edu/oneal08/Balthasar%20Neumann.htm
http://www. residenz-wuerzburg.de
http://de.wikipedia.org/wiki/balthasar neumann
http://en.wikipedia.org/wiki/balthasar neumann
http://www.tiepolo.wuerzburg.net
Related Material:
Image available

File name: 78_Deckenfresko-Wuerzburger-Residenz.jpg
Description of the material:
image, 3.264 × 2.448 Pixel, 1,23 MB, jpeg
Contextualisation Of the source:
This fresco is to be found in the staircase of the residence (Hofkirche, Kaisersaal)and was made by Giovanni Battista Tiepolo (1750 - 1753). This image can be found under the following source: http://de.wikipedia.org/wiki/Residenz_in_W%C3%BCrzburg source of the image itself is: http://de.wikipedia.org/w/index.php?title=Bild:W%C3%BCrzburg_tiepolo_1.jpg&filetimestamp=20061220221824 the photograph was taken by “welleschick”

File name: 78_Deckenfresko-Wuerzburger-Residenz.jpg
Description of the material:
fresco at the staircase of the Wuerzburg Residence (which was constructed by Balthasar Neumann) Fresco was painted by Giovanni Battista Tiepolo (1750 -1753)
Contextualisation Of the source:
This Fresco by Tiepolo is one of the biggest roof-frescos of the world and it took three years to finish it.

File name: 78_Wuerzburger-Residenz-Plan.gif
Description of the material:
This plan can be taken as additional information about the Wuerzburger Residence. It gives some impression of how huge the total building is. Image of the blueprint of the Wuerzburger residence, 671 X 483 Pixel, 43 KB
Contextualisation Of the source:
Part of wikipedia description of the Wuerzburger Residenz, source can be found under: http://de.wikipedia.org/wiki/Bild:W%C3%BCrzburg_Court_Garden.gif
Interpretation of the source:
it is a plan of the Wurzburg-residence (court-garden). Blueprint, picture taken of this plan (photograph)
Comments about this Artist/ArtWork
Michelangelo - Copyright 2008 - This project has been funded with support from the European Commission