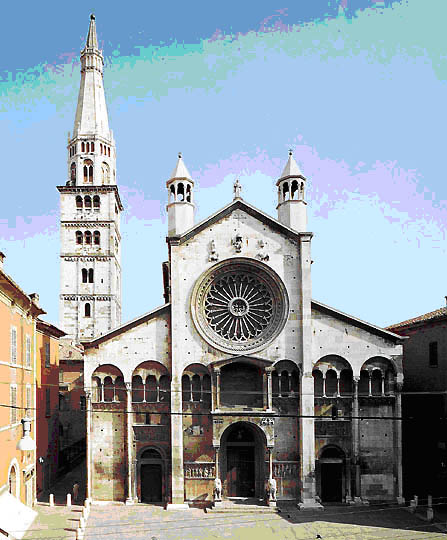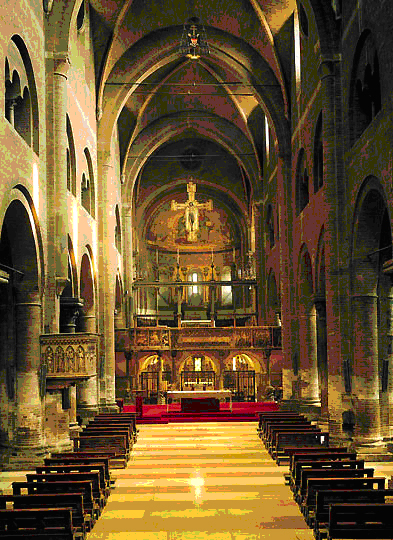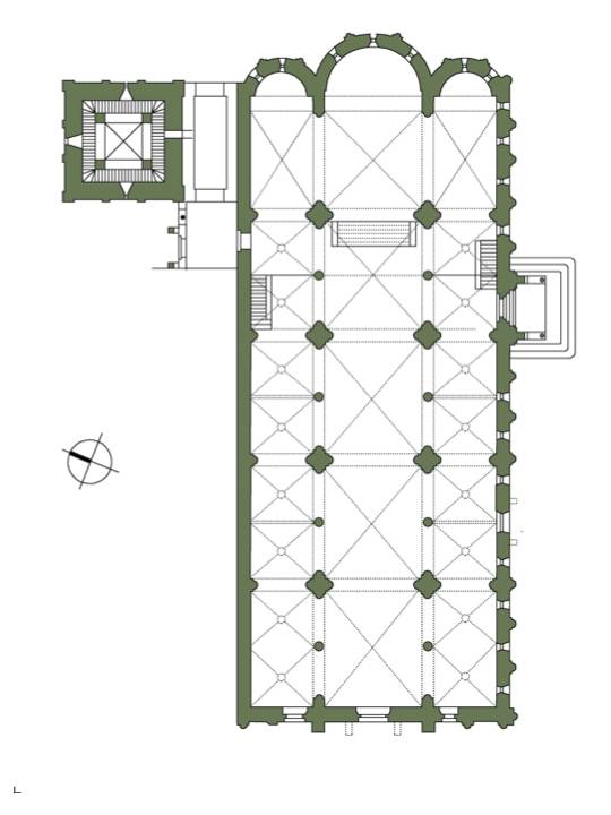
Reserved Area
Artists - ArtWorks
Dome of Modena
 Italy
ItalyByzantine art and Architecture in Italy
Made by LANFRANCO Romanesque style began in 1099, ended in 1106. The construction that we see today, which was recently detected in all parts diversity brings considerable compared to drawings of LANFRANCO. The intervention of the masters campionesi in 1200, has altered the interior space, original volumes, and parts visible from external decorative are very important. Inside, in xv century, the coverage with the times has replaced the original wood, to which tended only arcs cross. They have changed the shares of the floor compared to the crypt and presbytery changing the balance of relations. On the front the changes were drastic causing the complete modification of the design: the opening of two side doors, the placement of small prothyron in the main entrance, but especially the construction of the rose window which shattered the calm texture of the cuspidate wall determining the conformation internal three naves.
The scales of the sculpture that mark in the horizontal plane of the facade with the findings of WILIGELMO were not part of the original plan.
Romanesque architecture was the first distinctive style to spread across Europe since the Roman Empire. Despite the impressions of 19th century Art Historians believe that Romanesque architecture was a continuation of Roman architecture. In fact, Roman building techniques in brick and stone were largely lost in most parts of Europe, and in the more northern countries had never been adopted except for official buildings, while in Scandinavia they were unknown. There was little continuity, even in Rome where several great Constantine basilicas continued to stand as an inspiration to later builders. It was not the buildings of ancient Rome, but the 6th century octagonal Byzantine Basilica of San Vitale in Ravenna which was to inspire the greatest building of the Dark Ages in Western Europe, the Emperor Charlemagne’s Palatine Chapel in Aachen, built around the year AD 800. Dating shortly after Aachen Cathedral, it is a remarkable 9th century manuscript which shows the plan for the building of the Abbey of St. Gall in Switzerland. It is a very detailed plan, with all the various monastic buildings and their functions labelled. The largest building is the church, the plan of which is distinctly Germanic, having an apse at both ends, an arrangement which is not generally seen elsewhere. Another feature of the church is its regular proportion, the square plan of the crossing tower providing a module for the rest of the plan. These features can also be seen at the Proto-Romanesque St. Michael's Church, Hildesheim, 1001–1030. Architecture of a Romanesque style also developed simultaneously in the north of Italy, parts of France and in the Iberian Peninsula in the 10th century and prior to the later influence of the Abbey of Cluny. The style, sometimes called "First Romanesque" or "Lombard Romanesque", is characterised by thick walls, lack of sculpture and also the presence of rhythmic ornamental arches known as a Lombard band.
Politics:
Charlemagne was crowned by the Pope in St Peter's Basilica on Christmas Day in the year AD 800, with an aim to re-establishing the old Western Roman Empire. Charlemagne’s political successors continued to rule much of Europe, with a gradual emergence of the separate political states which were eventually to become welded into nations, either by allegiance or defeat, the Kingdom of Germany giving rise to the Holy Roman Empire. The invasion of England by William, Duke of Normandy, in 1066, saw the unification of that country and the building of both castles and churches which reinforced the Norman presence. At a time when the remaining structures of Western Roman Empire were falling into decay and its learning and technology lost, the building of masonry domes and the carving of decorative architectural details continued unabated, though greatly evolved in style since the fall of Rome, in the enduring Byzantine Empire. The domed churches of Constantinople and Eastern Europe were to greatly affect the architecture of certain towns, particularly through trade and through the Crusades. The most notable single building which demonstrates this is St Mark's Basilica, in Venice but there are many lesser known examples, particularly in France, such as the church of Saint-Front, Périgueux and Angouleme Cathedral. Much of Europe was affected by feudalism in which peasants held tenure from local rulers over the land that they farmed in exchange for military service. The result of this was that they could be called upon, not only for local and regional spats, but to follow their lord to travel across Europe to the Crusades, if they were required to do so. The Crusades, 1095–1270, brought about a very large movement of people and, with them, ideas and trade skills, particularly those involved in the building of fortifications and the metal working needed for the provision of arms, which was also applied to the fitting and decoration of buildings. The continual movement of people, rulers, nobles, bishops, abbots, craftsmen and peasants, was an important factor in creating a homogeneity in building methods and a recognizable Romanesque style, despite regional differences.
Religion:
Across Europe, the late 11th and 12th centuries saw an unprecedented growth in the number of churches. A great number of these buildings, both large and small, remain. They include many very well-known churches such as Santa Maria in Cosmedin, in Rome, the Baptistery in Florence and San Zeno Maggiore in Verona.In France, the famous abbeys of Aux Dames and Les Hommes at Caen and Mont Saint-Michel date from this period, as well as the abbeys of the pilgrimage route to Santiago de Compostela. In England, of the 27 cathedrals of ancient foundation, all were begun in this period with the exception of Salisbury, where the monks relocated from Old Sarum, and several, such as Canterbury which were rebuilt on the site of Saxon churches. In Spain, the most famous church of the period is Santiago de Compostela. In Germany, the Rhine and its tributaries were the location of many Romanesque abbeys, notably Mainz, Worms, Speyer and Bamberg. In Cologne, then the largest city north of the Alps, a very important group of large city churches survives largely intact. As monasticism spread across Europe, Romanesque churches sprang up in Scotland, Scandinavia, Poland, Hungary, Sicily, Serbia and Tunisia. Several other important Romanesque churches were built in the Crusader kingdoms.
LANFRANCO realizes the Cathedral of Modena joining the structural balance Romanesque was a classic aesthetic ideal, creating a new technique of Romanesque. The prototype reference is the Lombard school, in particular the Basilica of Sant 'Ambrogio especially in the plant, in the structure of bays were scanned by pillars and columns free and all' outside with fake tripartite women's galleries. The search for a new metric composition reflected across the architecture and Emilian Po (Nonantola, Piacenza, Cremona, Fidenza, Ferrara, Parma, Verona) based on the modulation of the relationship between line and surface, linking the experience of Byzantine and anticipating the image Gothic space.
MILAN: Sant’Ambrogio (IX-XII)
The Cathedral of Modena incorporates Lombard Romanesque architecture in the plant longitudinal three aisles, and in the women's galleries in the apse area. As regards the study of light inside it is very important because it illuminates and marks spaces, particularly in Sant'Ambrogio it comes from tiburio while in the Cathedral of Modena comes from the rose window of the main front and side windows.
The innovation from LANFRANCO in Modena of Milan is reflected in the facade, and in particular he divided with two buttresses that surround the three aisles inside. In front there are six central arches which are divided by three smaller arches, forming a tunnel that cuts horizontally the wall. Imposing is the central rose window that enriches. In Sant'Ambrogio instead facade hut is simpler, bounded by two superimposed open gallery and arcades(narthex) in front of the Cathedral.
Another element in common is found in hanging arches that adorn the facade and towers.
FLORENCE: San Miniato al Monte (XI-XII)
In common we find the typical facade hut, but in San Miniato al Monte the facade is characterized by geometric compartments of white marble and green, two orders. The first with five arches on semi Corinthian, the second limited to the nave. With regard to the internal spaces find the three aisles of Modena and the same division with columns alternate pillar.
Work on the Cathedral began in 1099, under the direction of the master builder LANFRANCO, over the site of the sepulchre of Saint Geminianus, Modena's patron saint. Two previous churches had been constructed on the site since the fifth century, but they had both been destroyed. The Saint's remains are still exhibited in the cathedral's crypt. The present cathedral was consecrated by Lucius III on 12 July 1184. After LANFRANCO's work, the Cathedral was embellished by Anselmo da Campione and his heirs, the so-called "Campionese-masters". The current façade therefore exhibits different styles. The majestic rose-window was added by Anselmo in the 13th century, while the two lions supporting the entrance's columns are of Roman age, probably discovered while digging the foundations. The façade has also notable reliefs by Wiligelmus a contemporary of Lanfranco's; these include portraits of prophets and patriarchs, and most of all the Biblical Stories, a masterpiece of Romanesque sculpture. The scholars have pointed out the splendid achievements in the creation of Adam and Eve, the original sin and the story of Noah. The side gates are also noteworthy. On Piazza Grand, the Porta Regia (“Royal gate”), also by the Campionesi, and the shorter Porta dei Principi (“Princes Gate”) decorated with a rilief depicting episodes of life of Saint. Germinanius, by the pupil of Wiligelmus. On the northern side is the Porta della Pescheria (“Fish-marchet Gate”), with reliefs inspired by cycle of the years twelvw month (on the doorposts) and tales from the Breton Cycle of King Arthur (on the arch). The interior is divided into three naves. Between the central nave and the crypt is a marble parapet by Anselmo da Campione portraying the Passion of Christ, including the Last Supper. The pulpit is by Arrigo da Campione, decorated with small terracotta statues. Notable also the wood crucifix from the 14th century. The Duomo houses also the nativity scenes by two great Modenese artistis: Antonio Begarelli's one (1527) and, in the crpyt, Guido Mazzoni's one (1480), also known as the Madonna della Pappa ("Madonna of the Pap").
FRANCE: San Saturnino in Toulouse (XI century)
Regarding the plant differences in the number of aisles that are in this basilica are five while three are in Modena, the plan is a Latin cross while Modena is longitudinal, the facade is also a hut and is marked by buttresses, but building opens a portal consists of two openings with splayed arches decorated by columns and capitals carved with floral motifs. So throughout is more decorated than Modena, both are also central rosette.
GERMANY: St. Michael's Church, Hildesheim
St. Michael's Church is one of the most important churches in Ottonic (Early-Romanesque) style. It is a double-choir basilica with two transepts and a square tower at each crossing. The west choir is emphasized by an ambulatory and a crypt. The ground plan of the building follows a geometrical conception, in which the square of the transept crossing in the ground plan constitutes the key measuring unit for the entire church. The square units are defined by the "double" alteration of columns and piers. There are 2 entrances on the each apse, and 4 entrances on the north and south side of the church. Beside the choir and the cloister, the painted wooden ceiling (around 1230) is most famous of the Church's interior. It shows the genealogical tree of Jesus Christ. Bishop Bernward wanted to construct the pillars of the nave in the Niedersächsischer Stützenwechsel style, which means square pillars alternating with round ones. Above them, the wall closes with the clerestory, whose round arch windows attract the light from outside. Furthermore, light shines through the Gothic windows of the lower aisles beyond the arcade. Their ceilings are stone vaults.
The intervention Campionesi Masters in 1200, had altered the interior space and the original volumes and parts visible from the outside that were very important. Inside, in xv century, the coverage with the times has replaced the original wood, to which tended only arcs cross. I changed the shares of the floor compared the crypt and presbytery changing the balance of relations. On the front the changes were drastic causing the complete modification of the design: the opening of two side doors, the placement of small prothyron the main entrance, but especially the construction of the rose window shattered the calm texture of the cuspidate wall determining the conformation internal three naves.
The scale sculpture that mark in the horizontal plane of the facade with the findings of WILIGELMO are not part of the original plan.
Wiligelmo (also know as Wiligelmis, Gulielmo da Modena, or Guglielmo da Modena) was an italian sculptor, active between c. 1099 and 1120. he was the first sculptor in itlay who started to produce large size sculptures and signed his work. Wiligelmo was the carver of the “Creation and Temptation of Adam and Eve” (ca 1110) refeliefs at the west facade of the the Duomo di Modena (Cathedral of Modena). The relief is marble and c.1 meter high.
The Cathedral of Modena is an example of the Romanesque style which was chosen because it is considered a masterpiece of this era. Summarising this in an exemplary way, all the structural and spatial characteristics of this style by creating a bridge between the previous art, Byzantine, and the next or the Gothic.
G.C.Argan, History of Italian art, vol.I, ed.Sansoni, Florence 1991;
C. Bassi, Paths in the history of the city and architecture, from prehistory to 1750, ed. Bovolenta, Ferrara 1990;
G.C.Argan, Storia dell’arte italiana, vol.I, ed.Sansoni, Firenze 1991;
C. Bassi, Percorsi nella storia della città e dell’architettura, dalla Preistoria al 1750, ed. Bovolenta, Ferrara 1990;
AA. VV., Il Duomo di Modena, atlante fotografico, collana Mirabilia Italiae, Editore Franco Cosimo Panini, Modena 1985.
Gianfranco Malafarina, a cura di, Il duomo di Modena, Editore Franco Cosimo Panini, Modena 2003
Roberto Salvini, Il Duomo di Modena, editore Artioli per FIAT, ricavato dalla più ampia edizione realizzata dalla Cassa di Risparmio di Modena, Modena 1983).
AA. VV., L'Arte nel Medioevo, collana del Touring Club Italiano, Milano 1964.
Pierluigi De Vecchi ed Elda Cerchiari, I tempi dell'arte, volume 1, Bompiani, Milano 1999 .
G. Lorenzoni e G. Valenzano, Il duomo di Modena e la basilica di San Zeno, Verona (Banca Popolare di Verona) e Modena (Banco S. Geminiano e S. Prospero) 2000.
Dario Fo, Il tempio degli uomini liberi. Il duomo di Modena, Panini Franco Cosimo, 2004;
http://en.wikipedia.org/wiki/Modena_Cathedral
http://www.traces-cl.com/archive/mar99/themiddl.html
http://www.transromanicaserver.de/en/9042b8da-offd-da51-428c-323f33658948.html
Related Material:
Image available

File name: 24_dome1.jpg
Description of the material:
Extension: jpg Colours image Dimension of the file: 80 KB
Contextualisation Of the source:
Multimedia Enciclopedy: “Cricco Zanichelli”
Interpretation of the source:
The images that have been select are realize with good resolution that they underline the most peculiar characteristics of Romanesque Art.

File name: 24_dome2.jpg
Description of the material:
Extension: jpg Colours image Dimension of the file: 116KB
Contextualisation Of the source:
Multimedia Enciclopedy: “Cricco Zanichelli”
Interpretation of the source:
The images that have been select are realize with good resolution that they underline the most peculiar characteristics of Romanesque Art.

File name: 24_dome3.jpg
Description of the material:
Extension: jpg Black and white image Dimension of the file: 148 KB
Contextualisation Of the source:
Multimedia Enciclopedy: “Cricco Zanichelli”
Interpretation of the source:
The images that have been select are realize with good resolution that they underline the most peculiar characteristics of Romanesque Art.
Comments about this Artist/ArtWork
Date: 2009.04.26
Posted by Jacopo Finazzi
Message: The italian romanic architecture has the bigger variety of interpretations than the other european countries: indeed also exist many examples from Lumbardy, Tuscany, Umbria, Apulia, Marche, Campania, Sicily, Sardinia and Veneto.
Furthermore the Italian Romanic has a strong link with the Muslim and Byzantine styles.
It would be great if you should add these comparisons with the Dome of Modena.
Attached file: Venedig_Basilika.jpg
Michelangelo - Copyright 2008 - This project has been funded with support from the European Commission